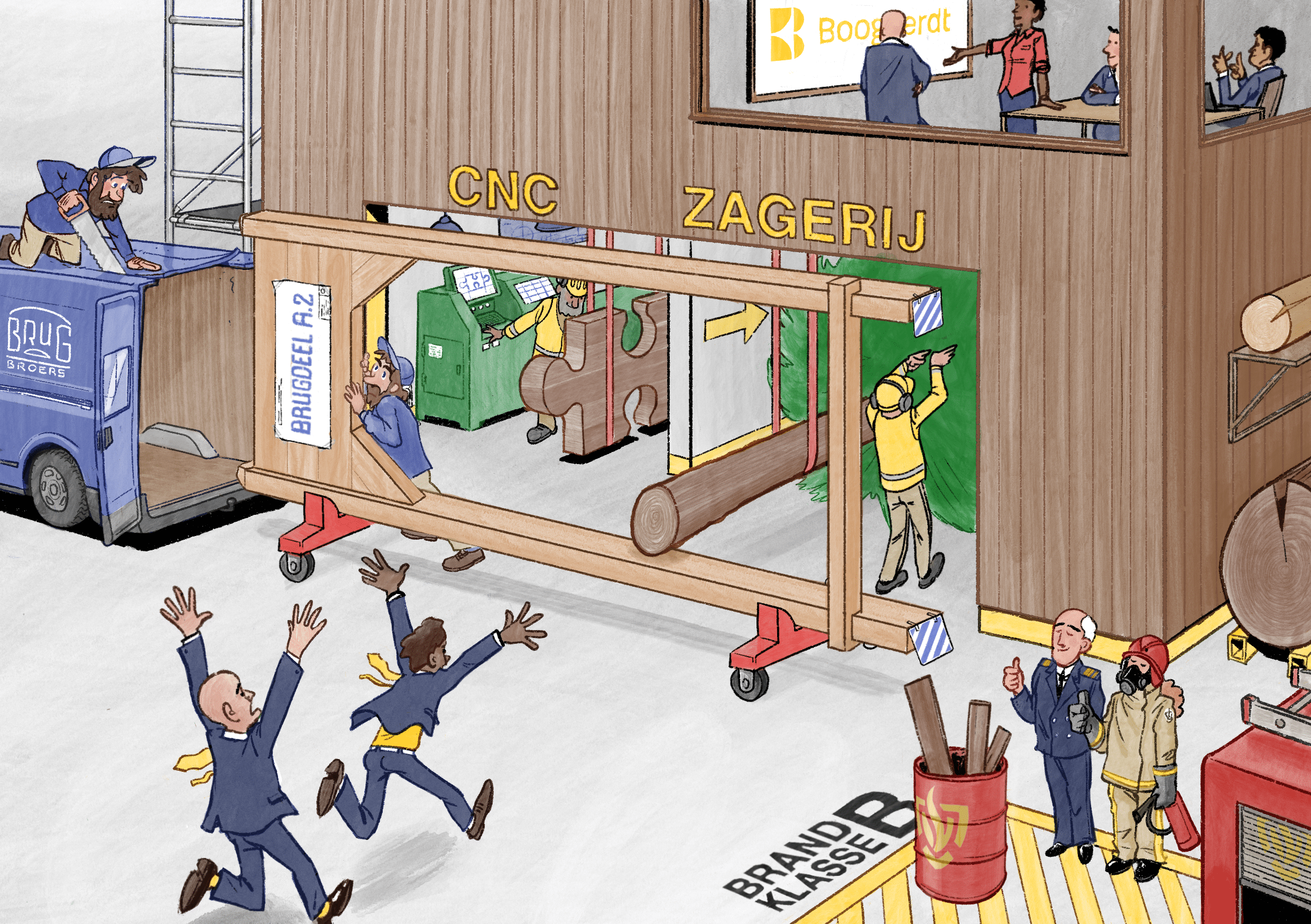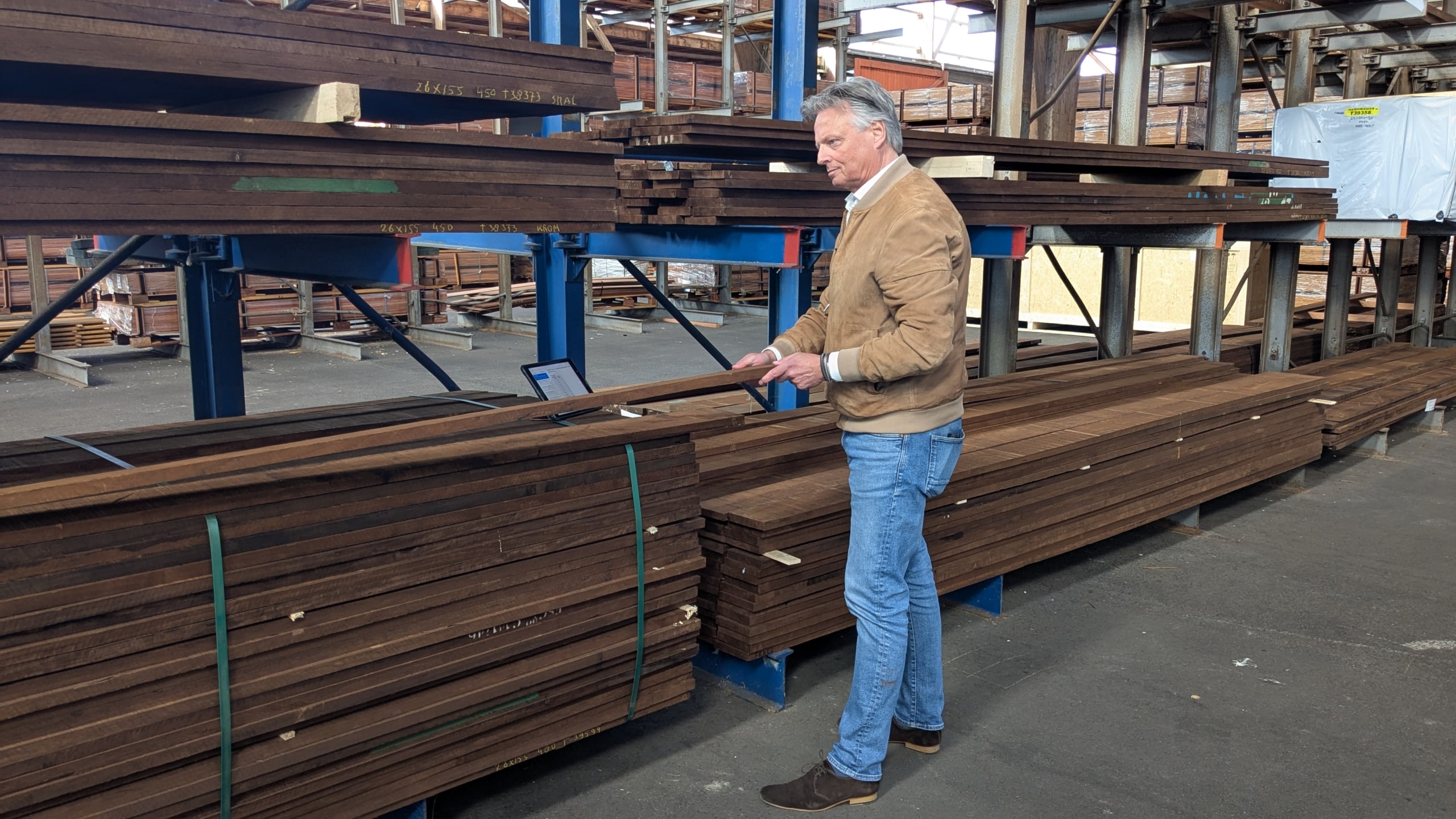Why choose wooden cladding?
Wooden cladding offers a unique and natural look that appeals to many people. It has countless options and there is something for everyone. Whether you want a sleek look or a warm appearance with knots and tassels, wood can meet your needs. In addition, wooden cladding is easy to install, available in different price ranges and has a high durability. Therefore, choose a type of wood with a higher durability class (class I or II), so that your facade is more resistant to rot and mold. Due to the natural structure of wood, it also offers insulating properties, which provides a natural buffer against temperature fluctuations. The only downside to wood cladding is that it is not completely maintenance free, but with the right wood types and installation methods this can be kept to a minimum. In addition, wood can be replaced relatively easily if necessary.
Circular construction with wood
Wood meets all environmental and climate requirements and plays an important role in sustainable construction. It is a natural material that not only stores CO2, but also continues to grow. By using wooden cladding in construction you automatically make a sustainable choice. At Boogaerdt Hout we offer FSC®-certified or PEFC-certified products, so that you can make a responsible choice for circular construction.
Closed versus open cladding
With closed facade cladding, the profiles are attached to the facade contiguously or overlapping, resulting in a high degree of moisture resistance. However, it requires extra attention and optimal detailing to prevent moisture problems. Sufficient ventilation is essential and there must be space between the parts (expansion space) to absorb tensions in the construction. Open cladding, on the other hand, is attached with a mutual distance of 7 to 10 mm, which ensures optimal ventilation and prevents structural tensions. According to the Building Decree, the gap may not be greater than 10 mm due to vermin. In general, open cladding lasts longer. A vapour-permeable moisture barrier foil is used behind the framework, which in the case of open facade cladding must be UV-resistant.






